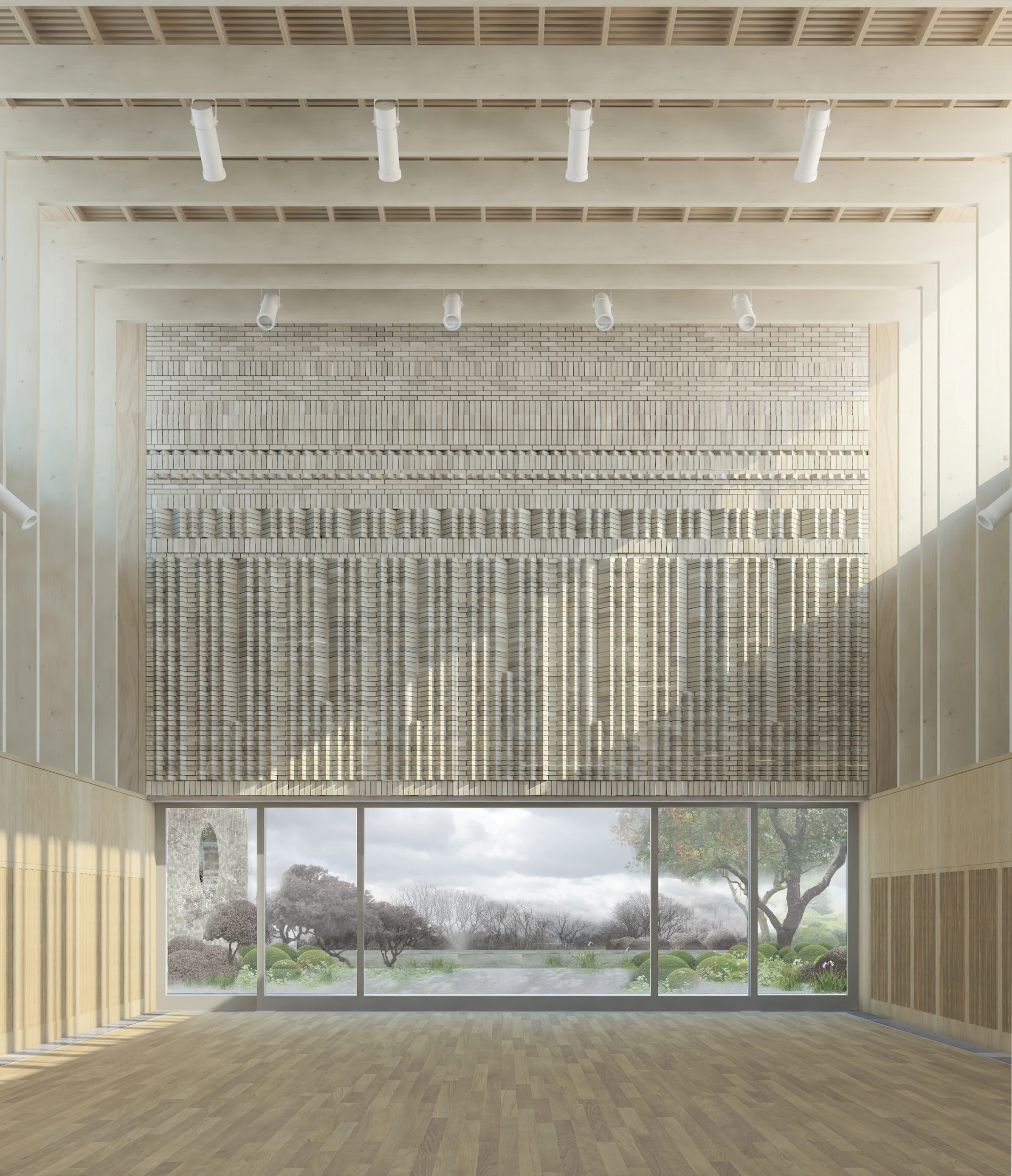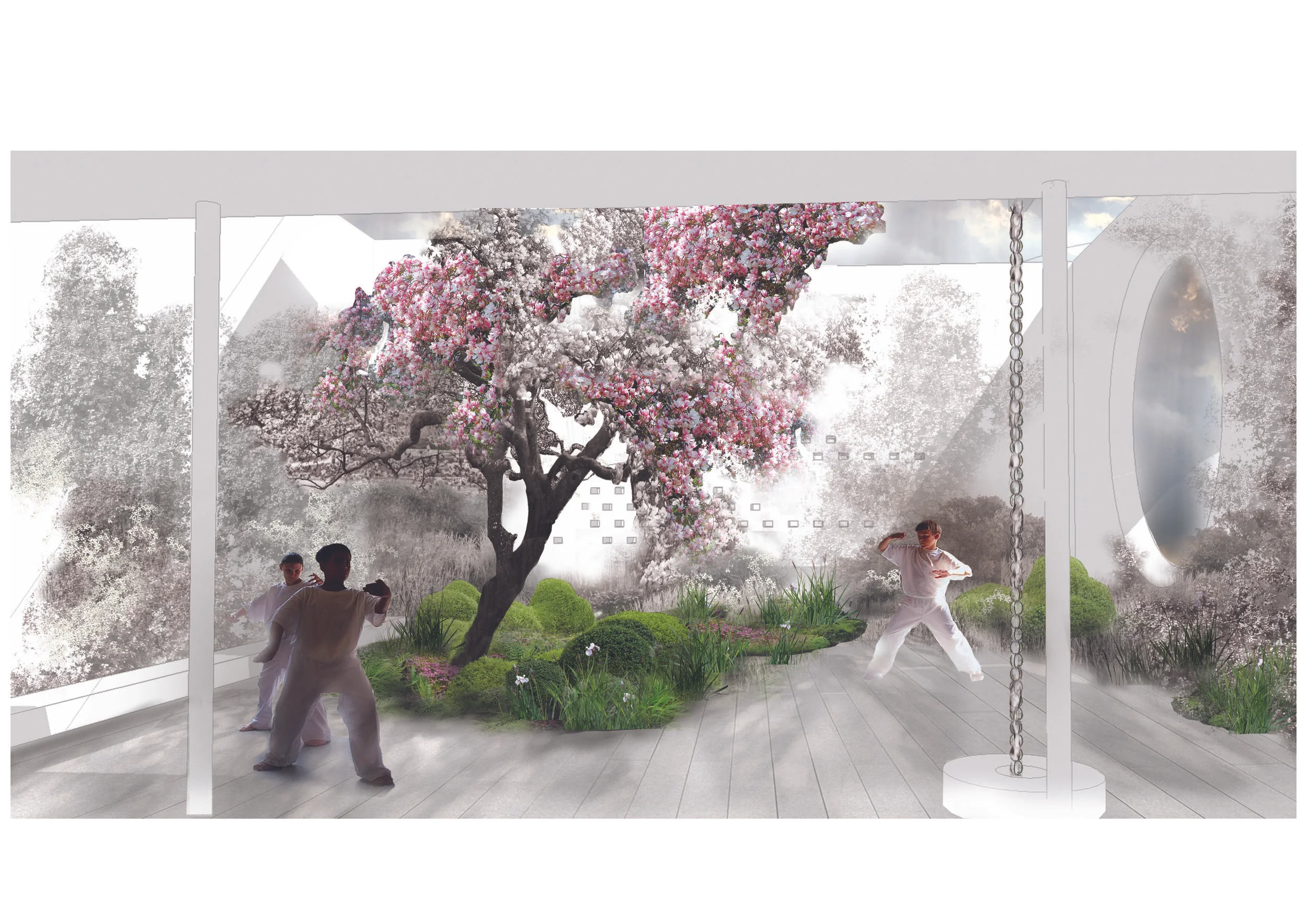Storey's Field is a new community centre and nursery school commissioned by the University of Cambridge to serve Eddington, a new district in the North West Cambridge Development.
The centre has four gardens: The first, a small foyer garden is visible upon entering the community centre. Here mounded levels, rolling evergreen cloud hedging and closely planted birch trees introduce themes echoed in the second and largest garden; the nursery play space. This is an adventurous landscape; Birch forests, grassy hills and lower moguls give way to a flat play space with mini copses of fruit trees. These ex-orchard trees have branches low enough to encourage children to pick their own apples and pears.
Each function room in the Community Centre looks onto its own garden. The smallest measuring 10 by 12 metres is a serene courtyard space composed around the open branching form of a beautiful Prunus yedoensis tree. The fourth and final Community Hall Garden frames the view towards the distant landscape. Here three ‘dancing trees’ Prunus yedoensis and repeating evergreen domes create a simple composition.
Client: University of Cambridge. Designed by architects McInnes Usher McKnight Architects (MUMA). Awards: RIBA East Award 2018, RIBA East Sustainability 2018, RIBA East Building of the Year and RIBA National Award 2018.




